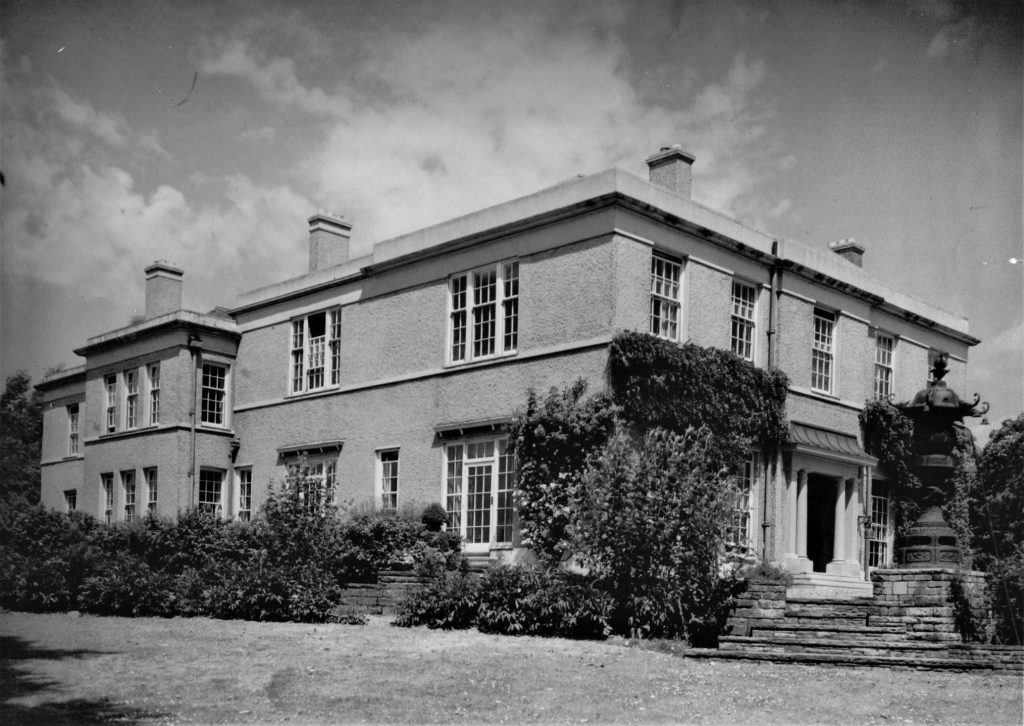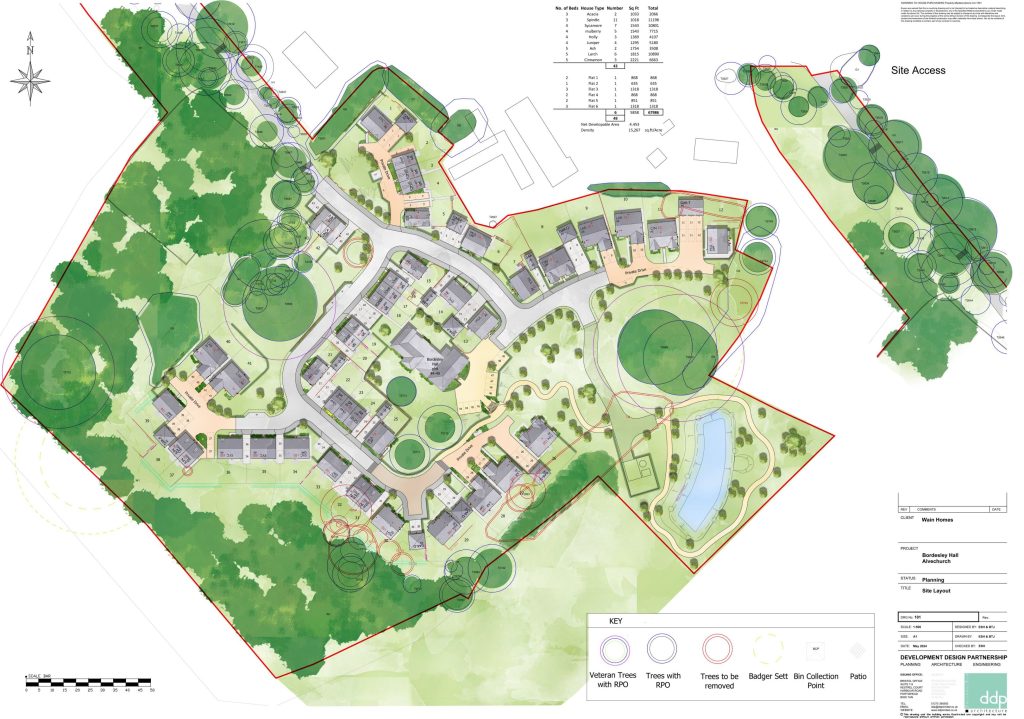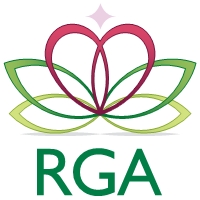Bordesley Hall – conversion from business park to residential area

Bordesley Hall was an attractive 18th century Georgian mansion
Historically, the site is within Bordesley Park, a property of Bordesley Abbey, originally the lost Domesday manor of Osmerley.
The use of the Hall and its grounds changed to business when it was purchased by the British Cast Iron Research Association in 1941. In more recent times it has been used as a small business park.
March 2023 – Approval was been given for the change of use of Bordesley Hall into three apartments and to build a further 46 houses on the grounds, despite the many objections.
2024 – The developer Wain Homes is submitting modified plans which seek to address the “reserved matters” from the previous application. The new submission is for converting the Hall into six apartments with 43 houses.
Full details of the latest application can be seen on the Bromsgrove council planning portal – search for 24/00554/REM.

July 2024 – the RGA hosted a meeting between J R Davies of Wain Homes and village residents. JR Davies explained how the original (approved) outline application had been taken over by the Bristol office and were now resubmitting modified plans which also dealt with the reserved matters outstanding from the original application.
The following has been received from J R Davies which reflect the main comments/questions that were raised :
- Lighting – initially residents expressed the desire for no lighting. I explained we have a condition to adhere to where no development within any phase shall be occupied until details of external lighting for each phase have been submitted to and approved in writing by the Local Planning Authority. We have put together a sensitive scheme worked up in conjunction with our ecologist. It includes a series of low level bollards concentrated around the central area of the site (not along the road in or within sensitive ecological woodland areas).
- Boundary Treatments – we intend to have a gated entry, the detail of how that operates is to be given further consideration. The boundary treatments are indicated on the submitted boundary plan.
- Kitchen Wall – we will be led by officers on this, we note we can no longer ‘maintain’ the wall due to unfortunate circumstances. We need to consider whether the rebuild of a replica would be appropriate.
- Trees – the tree survey was updated earlier in the year to take account of the existing tree stock and tree health. Our proposal includes the removal of some trees that would be difficult to maintain in back gardens, such as the large conifers along the south east boundary. We propose new planting with an overall net gain in trees.
- Biodiversity – our scheme provides features that promote and enhance biodiversity, and much of the woodland will be left in situ. We are not obliged to quantify the net gain, the mandatory government requirement of 10% or any guidance seeking more than this does not apply given the outline planning permission is already approved. Our scheme is considered to comply with good practice and local policy requirements.
- Mix – we talked about downsizing opportunities, whilst the proposal does not include 2 bed houses it includes 3 beds, and 1 and 2 bed apartments are due to come forward in the conversion of the Hall itself. It was considered welcomed that we proposed less houses, albeit 3 bedroom and above, and more apartments.
- Construction Management – concerns with construction traffic impact on narrow roads and enforcement of construction management plan. This to be taken into account in an updated construction management plan, to include direct contact details for Wain Homes.
- Utilities – a note for us to review connections and capacities.
